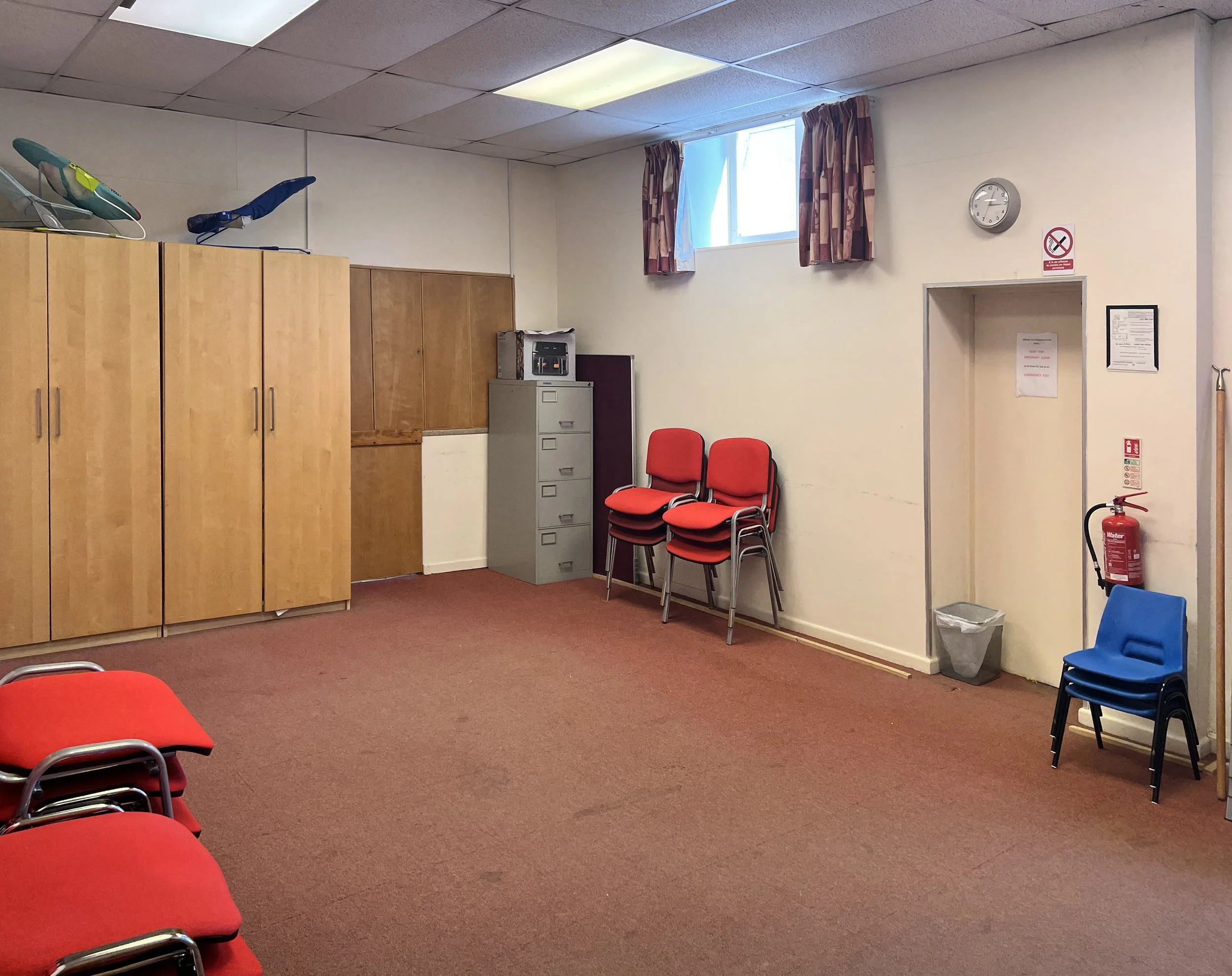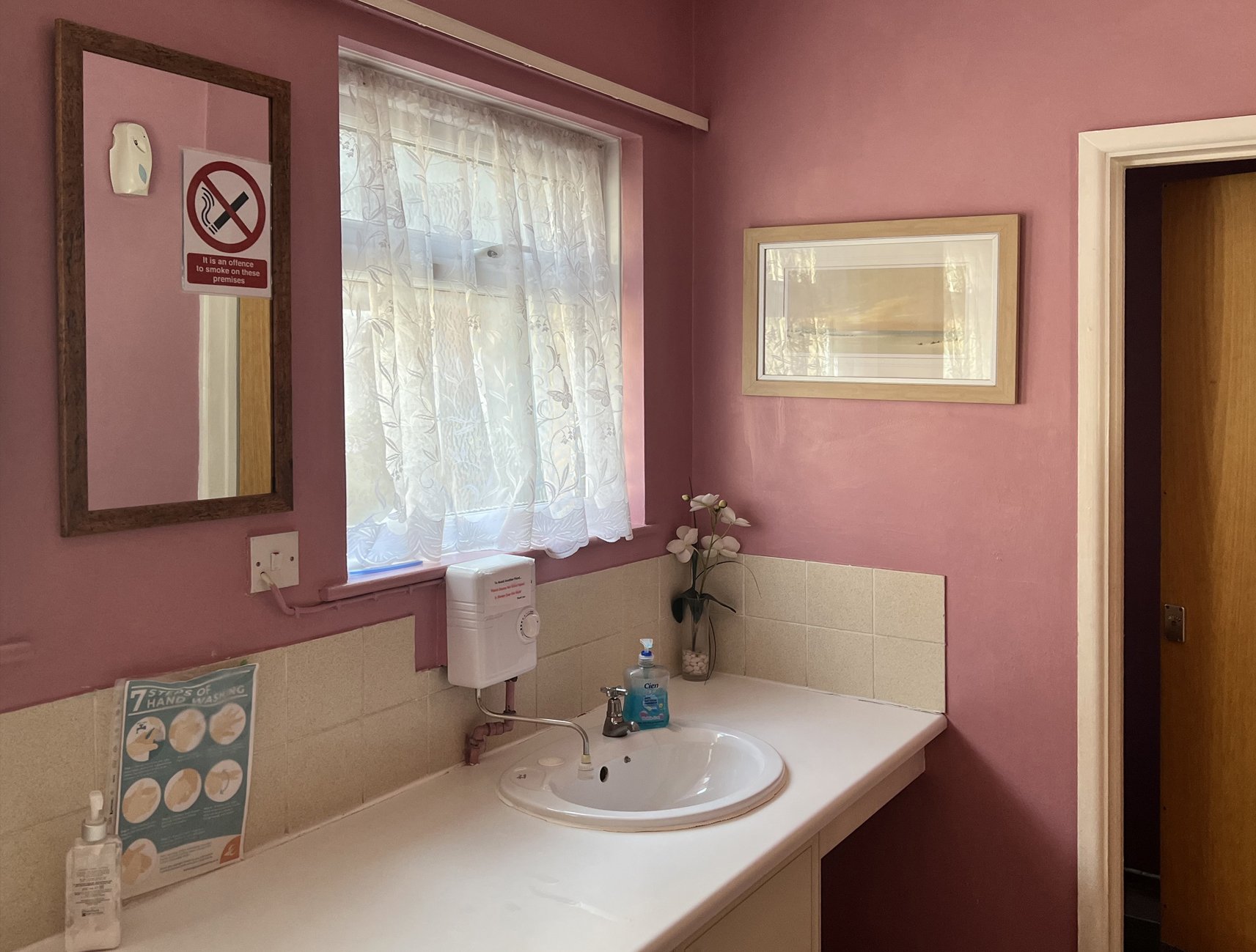
Tasks & Costs
The Renovation
Tasks and Costs
The church has established a Project Group comprising the minister and his wife, the church Treasurer and from the fellowship, two men with building and engineering backgrounds, plus one of the Deacons with a local authority/district councillor background.
They are also being advised by Charles Curnock who led the Footprint Project at Bath Abbey. An architect, who will manage the project has been engaged together with reports from a structural engineer and quantity surveyor.
Following the visit of the surveyor, the church has learnt that they need to achieve significant funding due to the level of work needed. That funding amounts to circa £354.240
The costing above relates to all of the required work on the Sanctuary and includes the roof, the lath and plaster ceiling, a safety net under that and a new ceiling with updated lights to save energy. Also, work on the exterior of the building. Plus, secondary glazing to help with the energy-saving aims.
There is a need for a new carpet, electrical work, plus a sound and projection system update.
Then the refurbishment of the ancillary rooms, including the kitchen and foyer/passageway and the costs for that amount to circa £53,000, which is within the overall cost above.
Finally, the refurbishment and modernisation of the toilets will be circa £30,000 again within the overall cost.
With the cost breakdown above anyone wishing to give might choose to assist with the smaller needs.
The church is also exploring the viability of erecting solar panels on the roof of one of the ancillary rooms to make itself more eco-friendly and of course to save energy costs.






